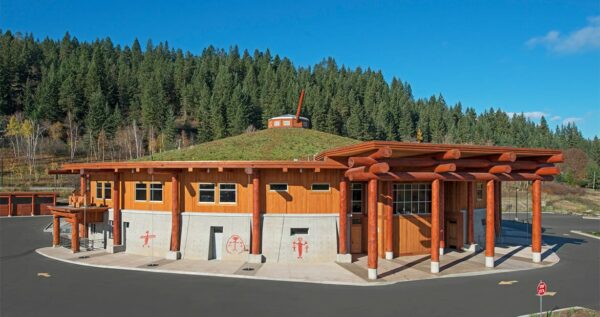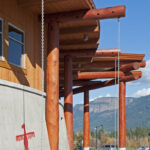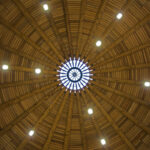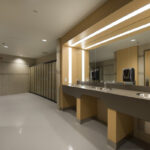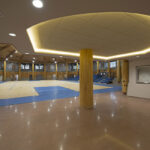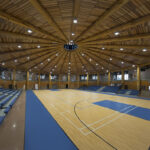Book Your Event About The Centre
The Splatsin Centre is a carefully crafted 33,581 square foot building that merges the rich history of the Splatsin Peoples with the modern, sustainable design of the future.
Capturing the cultural history of Splatsin, the Centre’s roof is designed to resemble a Kekuli—a traditional winter shelter used by Splatsin ancestors. The roof has been planted with greenery to provide sustainability and longevity for the Centre, providing Splatsin with an important water recovery and reuse feature. Ancient pictographs can also be seen on the exterior of the building.
The Splatsin Centre is designed to serve a variety of functions. With three meeting rooms, a large main hall, audio and visual equipment, and a commercial kitchen, the Centre can accommodate meetings, banquets, weddings, live performances, conferences and more.
Cultural Impact
The Splatsin Centre has had a significant impact within the local community of Splatsin, Enderby, and the Okanagan Valley as a whole. The Centre continues to serve as a community hub for the entire region.
As more people move to larger centres, the construction of the Splatsin Centre was a timely endeavour. The Centre plays an important role in an effort to engage off-reserve band members and to provide economic opportunities for those currently living on our reserves.
The Centre has made Splatsin a more attractive partner for economic development opportunities and there are plans to finalize a land-use plan to stabalize future long-term development. Ultimately, Splatsin aims to provide a stable and sustainable environment for our youth, families and elders.

